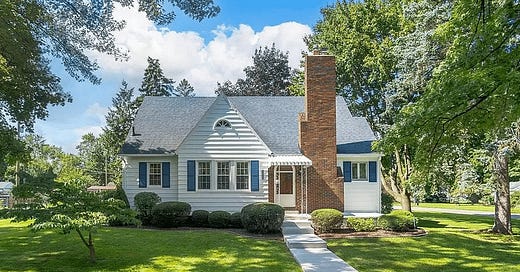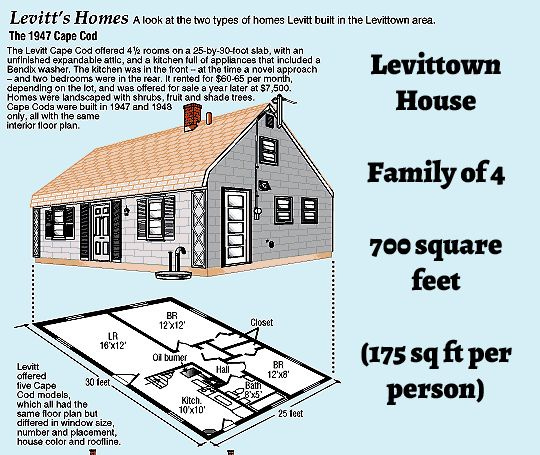Happy Sunday!
I have posts planned for this week that are really serious, involve Action Items, and, of course, politics and snark.
But for today, I indulge myself by writing about one of my hobbies.
I collect floorplans. I have several thousand, some dating back to the 1800’s, although most are from the 20th century. I like to look at them because I learn a lot about societal values based on how the houses and apartments are designed. Later, I’ll tell you some of the interesting things I’ve observed.
But first I want to talk about Sears houses. The photo at the top of the post is a Sears House (The Lewiston), built in 1929, and recently sold in Waterford, Michigan by Sotheby’s for about $342,000. Zillow.
Here’s The Lewiston’s page from a catalogue.
Yes, if you didn’t know - from 1908 to 1940, Sears (yup, those catalogue people) sold houses. A house kit, actually, with all the parts and pieces to build from the ground up. Really good, sturdy, affordable, homes based on the premise that a well-built house would last a really long time.
If you want to see their “Honor Bilt” promise, photos of their factories, information on their craftsmanship, lots of floorplans, and testimonials from purchasers, this is one of their publications from the 1930’s.
From the start, Sears homes were popular, because, with the exception of electricity, plumbing1, foundation and land, you’d get everything you needed down to the finish nails — and each part was stamped or labeled so when it was built, you knew what went with what. Affordability? The base models cost about a year’s salary for an average worker, although you could also pay it off over time. And it was that “pay it off over time” that ended Sears houses, as so many people defaulted during the Depression.
But if you look through the catalogue, you’ll likely see familiar-looking houses that are still around. Because they really were built to last, and they were built throughout the nation.
Someone should bring Sears houses back — simple houses in a variety of sizes (NO McMANSIONS!) at a reasonable price. Of course, we’d need a bunch of carpenters, plasterers, masons, and other tradespeople to put the kits together. OH WAIT — employ people! And OH WAIT!! factories to build out the kits! Plus the need for vocational education and apprenticeships…career paths for humans!
That’s it. I’ve indulged myself. But if you want to read on….
Things I’ve Learned from Floorplans
Victorian sinks. In NYC, early in the 20th century, a lot of apartments were built for rich people, and these included servants’ quarters. Because the Victorians were so into hand washing, even in tiny bedrooms for the help, there was a sink in each bedroom. Of note: the people who employed the workers generally had attached bathrooms, and so no single sink in their bedrooms. Cleanliness was a value.
Kitchen evolution. Back in the 1800’s kitchens were nothing like we have now. There was no electricity, and basically nothing that you’d buy packaged. So meat was salted and stored with produce in a “down cellar” so they lasted as long as possible. There were no ovens, people cooked over open fires - sometimes in an indoor hearth, and sometimes outside.
Over time, there were more things inside - iceboxes were the forerunners to refrigerators (and those had freezers that needed to be defrosted by hand2), and eventually what we have now. Hoosier cabinets predated built-ins and pantries.
Sometimes there were bathtubs in kitchens. And they weren’t always attached to a water source, although there was a drain. There would be a large piece of wood that fit over the tub, and extended out, used as a dining room table. Then, one day a week, water would be heated, poured into the tub, and everyone in the family would take a bath. Yes, in the same water.
In terms of values, eat-in kitchens were a thing in a lot of regions (albeit not Philadelphia, which historically has valued separate dining rooms). Over time, kitchens expanded to be so large as to have room for islands, and then, starting about 30 - 35 years ago, part of combination kitchen-dining room-family room combinations.
The value proposition was that kitchens (or dining rooms) were for eating. And until 19823, the family sat down to dinner every night, there were no phone calls, there was discussion. It was a separate area from the rest of the house. But as spaces grew, people could be isolated from one another in the same space.
And just for fun - some color palettes! Take a trip down memory lane here.Closets. Historically, people didn’t own much. Even through the 1960’s, people had work/school clothes and play clothes, and often a limited number of those (unless someone was really rich). People owned what they needed, and what they could afford.
When you look at floorplans, you can see the evolution of bedroom closets from approximately 2’ deep by 2 - 3’ wide, and later 4 - 6’ wide, and then walk-in closets, dressing rooms, and the addition of storage areas in attics and basements, as well as garages so overstuffed that cars have no room in them.
”Too much stuff” has reached the point where close to 20% of Americans rent a storage unit. Really. The new “value” is that owning a ton of stuff is good.Bathrooms. Originally, there was no indoor plumbing. While there was some indoor plumbing in ancient Egyptian pyramids, and there was some indoor plumbing in the 1800’s, mass use of indoor plumbing didn’t hit the US until the 1940’s. History.
Through the 1960’s, most houses had one bathroom, with a toilet, sink, and either a bathtub/shower combination, or separate bath and stall shower. Sometimes there was a “lavatory” (half-bath) on the first floor, with the main bath being on the second floor.
Bathrooms really started ascending in the later 1970’s and throughout the 1980’s. It became a “value” for there to be double sinks in master baths, and either a bathroom for each bedroom, or Jack-and-Jill baths between two kids’ rooms.
The “value” - in my mind it relates to that “so individual” in footnote 3 - heaven forbid people would share a bathroom. Most people my age and older somehow made do with one bathroom for a whole family and it worked.Walls. Houses used to have “rooms” - and you’d look at an ad and it would say “4 room house” (living room, kitchen, 2 bedrooms) or “6 rooms” (living room, kitchen, 3 bedrooms, parlor) - the “value” was that each room had a purpose.
With the end of WW2, and the GI bill, there were four “Levittown” developments built in NY, NJ, PA and Puerto Rico. They were small by today’s standards, but they did the job, and people were able to raise families in them4. Here’s a sample plan.
Lack of walls. Starting in the 1980’s. there was a movement to open concept housing. The “value” here was that architects and builders gave up on doing anything reasonable. Here’s an example:
The “great room” is the only place for watching TV, eating dinner, having a conversation, doing hobbies and homework. There’s not enough room, and not enough dedicated space. And Since I check for these things - both showers are so tiny that it’s hard to imagine being able to get clean in them. The master bedroom is so poorly designed that there’s not a wall to place a bed against. The rear secondary bedroom is so small that there’s barely room for a bedside table. As an aside, I have an entire collection of floorplans where the architect should have his/her diploma rescinded.
Monstrosities. Eventually, home design completely lost its collective mind. Here’s an example. (If you can’t see it, here’s a link to the large scale version.)
Do regular people actually need a gymnasium (ON THE UPPER FLOOR! Think bouncing a basketball). a spa, massage room, a nursery off a walk-in closet, a “His Office” that you have to go outside to get to, an art gallery, game room and club room? Why are there 5 bedrooms (plus nursery) when the average household size in the US is fewer than 3 people? And above all - why does an outside, open-air cabana need two bathrooms? I actually can’t figure out the value of all this.
I really like to look at floorplans. I like to imagine people living in some of them - how they’d arrange the furniture, the food they’d cook, the kind of art they’d display, all sorts of things. It’s a flight of fancy. And yes, I have some true favourites that express MY values for what a home (not a house, a HOME) should be.
Thanks for indulging my flight of fancy. Tomorrow, back to real life.
Remember, not all houses had electricity or indoor plumbing when Sears started selling houses. Over time, Sears added electric and plumbing packages.
Who besides me remembers a hair dryer and a screwdriver?
Yes, I’m sure it was 1982. I know you’re curious. In Battle Creek, MI, there used to be the “Cereal Museum” - brought to you by Kellogg’s. On one wall, there were a series of framed posters for each decade, with a food fact for every year. Like in 1934, Frito’s were invented. In 1980, according to the wall, there were 6 microwavable foods. In 1982? Thousands. My theory is that the microwave was the first serious disruption to the family unit. No one had to be at dinner, one could heat up a plate later. Families didn’t “need” dinnertime anymore. Eventually, you could buy a minivan with a microwave as standard equipment, so you didn’t even need to go home for dinner. Honest. It was the start of people being “so individual” that they lived in the same house, but often led completely independent lives.
Yes, there was discrimination, but this is the rare “not a political post”.









Thoroughly enjoyed this.
I love this! I share your passion and interest in this topic! Our new house in the Hudson Valley was built in 1956. The whole neighborhood has the same model. Wonder if it’s a Sears house?!